Introduction
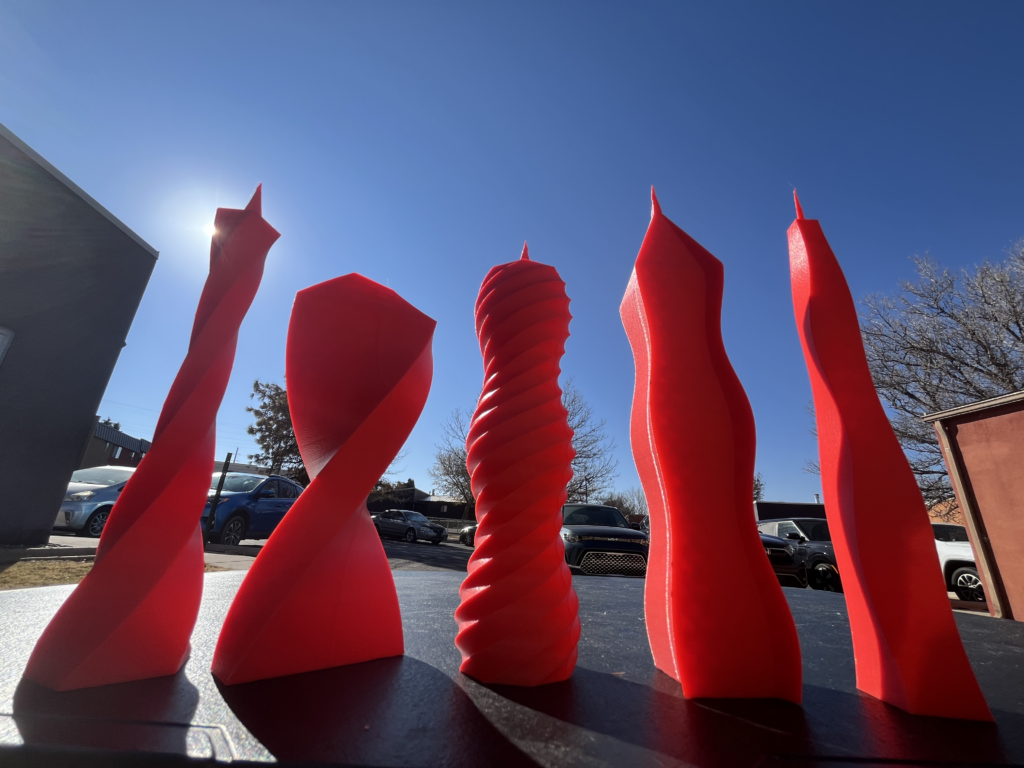
Hello everyone! For my project I decided to design and fabricate five skyscrapers. I have always been interested in architecture, and I have drawn out designs for many buildings, but I have never had the opportunity to physically model buildings. I wanted to use this final project as and opportunity to explore how computational fabrication can be used in the world of architecture. I spent a lot of time looking at existing skyscrapers, as well as some models for skyscrapers that have never been built in order to get inspiration for my designs. I used a variety of algorithms to build my skyscrapers from the bottom up, floor by floor.
Background Research
There were three background sources that I utilized throughout my work on this final project.
The first source I utilized was called: “How Is Computational Design Used in Architecture in 2024?” https://www.novatr.com/blog/computational-design-in-architecture. Professor Buechley recommended this source and it was a great help in my project overall. I particularly liked the section where it talked about generative design. In this section, the article mentioned that through small changes, you can make many different variations in your computational forms. I utilized this in my design and kept making small changes until I found the design that I liked the best. Another great thing this paper provided was images of building prototypes. These images were great and gave me lots of inspiration when designing my own buildings. Below, I attached a picture of a building prototype that helped inspire me with the design of my second skyscraper.
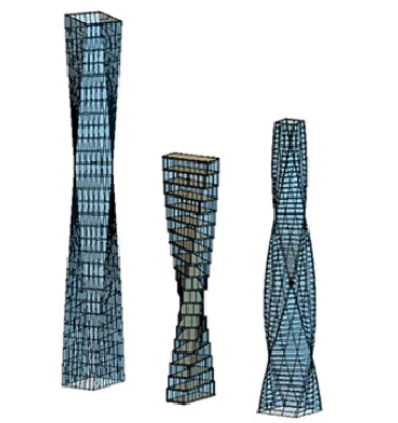
For my second source, I decided to go with: Moslim, Abo, and Saad Allah Fathy. Evaluating skyscraper design and construction technologies on an international basis. Diss. University of British Columbia, 2017. https://open.library.ubc.ca/soa/cIRcle/collections/ubctheses/24/items/1.0357978
This paper provides a framework for evaluating skyscraper design and construction systems, addressing the complexity of selecting effective solutions from a global array of practices and technologies. It identifies key categories, criteria, and perspectives that are critical for decision making for high rise building projects. This paper was very useful to me as it gave me some grounds as to what was really feasible when designing skyscrapers. There were many instances where I thought a design looked nice, but through the insights of this paper, I realized that the design would simply be impractical. There is a lot that goes into evaluating structural integrity, especially with the loads that skyscrapers need to hold up.
For my third and final source, I decided to choose: Poulsgaard, Kåre Stokholm, and Lambros Malafouris. “Models, mathematics and materials in digital architecture.” Cognition Beyond the Brain: Computation, Interactivity and Human Artifice (2017): 283-304. https://link.springer.com/chapter/10.1007/978-3-319-49115-8_14
This paper explores how digital tools and computation are transforming architectural design practices, especially regarding creativity and design thinking. The paper considers how digital environments enhance designers imaginative capacities while requiring a complex understanding of computation, materials, and affective interactions. This paper was particularly helpful in regards to showing me how different computational tools can be used to visualize and design skyscrapers. I got some insight about how building skyscrapers by starting a floor 1 and moving upward slowly can help to lay the framework for what I want to build. Instead of trying to design a whole building at once, I tried to fragment it into sections where I start at the bottom and go to the top. This paper also gave me a little bit of insight into how these processes are actually used in the construction industry now. I applied some of these principles to my own project, and I think it helped a lot with the creative design process, and the physical fabrication of my buildings as well.
Process
For all five of my skyscrapers, I followed a similar process. For each one, I used Grasshopper to create the designs and Rhino to visualize them. I decided to create layers of specific geometries for all five of my objects. For example, I would design one layer as a rectangle, then move it upward along the Z-axis and modify it using a parameter. This parameter could involve twisting, distorting, or reshaping the rectangle or any other shape in a particular way that I wanted. After creating these layers, I would Loft them together. I was intentional with my designs so that the transitions between layers, when lofted, would form interesting patterns. I used the background research knowledge that I gained to help inspire me as to some new and interesting design patters going on using computational elements. I was able to get a lot of inspiration from the pictures that were provided in my sources. I also used my sources to check how feasible each of my designs would be in a real world scenario.
For my first skyscraper, I started with a pentagon shape and rotated it counterclockwise as it ascended along the Z-axis. Additionally, I applied a sine wave to make the pentagons narrower in the middle of the skyscraper and wider again toward the top. The base of the skyscraper is wider than the top, which was an intentional design choice to add stability. On top, I added a spire that also follows the pentagon shape and twists counterclockwise.
For my second skyscraper, I used a long rectangle that twists counterclockwise. My goal was to test the limits of creating a shape that appears barely stable while maintaining structural integrity. At the top, the rectangle tapers inward to form a wedge shape, setting it apart from the other skyscrapers as it does not include a spire.
For my third skyscraper, I took a unique approach. I created four triangular wedges that came together to form a square shape, but I allowed the wedges to protrude outward slightly, creating overhangs on the edges of the skyscraper. This design also incorporates a sine wave, causing the structure to narrow and widen as it ascends. The resulting pattern draws the eye upward and creates distinct overhangs. The spire on this skyscraper features three triangular wedges but omits the sine wave effect.
For my fourth skyscraper, I designed an octagonal structure that twists counterclockwise with a high degree of rotation. This results in fascinating ripple patterns, which I am particularly fond of. Like the third skyscraper, this design includes a sine wave, with three peaks and two valleys as the tower ascends. The spire, also octagonal, features a different twisting rate than the building’s base, adding further visual interest.
My fifth skyscraper is distinct from the others, as its square base changes shape at nearly every level. Two sine functions influence pairs of points on the skyscraper, with diagonal points moving according to the same sine function. This creates rectangles at each level that differ from those above and below them, as one side of the building may move inward while the opposite side moves outward. The spire follows the sine wave pattern of the base, converging at the top.
One of the challenges I faced during the design process was creating skyscrapers that were both unique and practical. It was easy to design a skyscraper that looked visually appealing but was unstable or unrealistic for construction. Generating feasible skyscrapers that also appeared innovative and interesting required finding a fine balance. I discuss the printing difficulties I encountered in the next section, but overall, most of the models I designed were easy to print.
Outcome
I was very happy with how my prints turned out. I ended up printing all five of the skyscrapers that I designed. All of the skyscrapers were printed on my Ender 3 that I have in my home. I didn’t actually have a lot of issues during my printing process. The only real difficulty I had was getting my bed leveled for some reason. Even when I used the bed leveling G-code, the extruder was still starting out too high above the bed when I went to print. This resulted in the filament not sticking to the bed. I just had to level the bed in such a way that the extruder head was basically pinning a piece of paper to the print bed.
All off my skyscrapers took between 2 1/2 hours and 5 1/2 hours to print. Object 2 took the longest and object 5 was the quickest. I used the normal infill and didn’t mess with the settings in Cura for my prints. I think the quality of all of them is very nice. They are all stable and solid. The tops of the skyscrapers can get ever so slightly off, but this is just kind of and expected loss of precision on that scale of the object.
Object 1 –
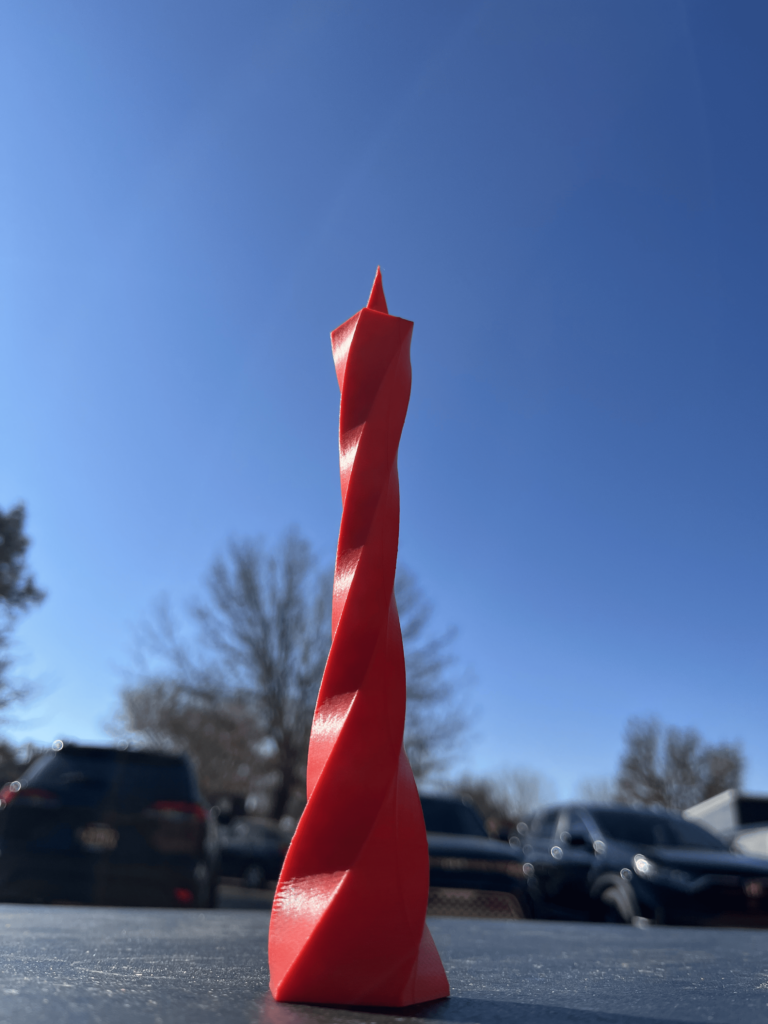
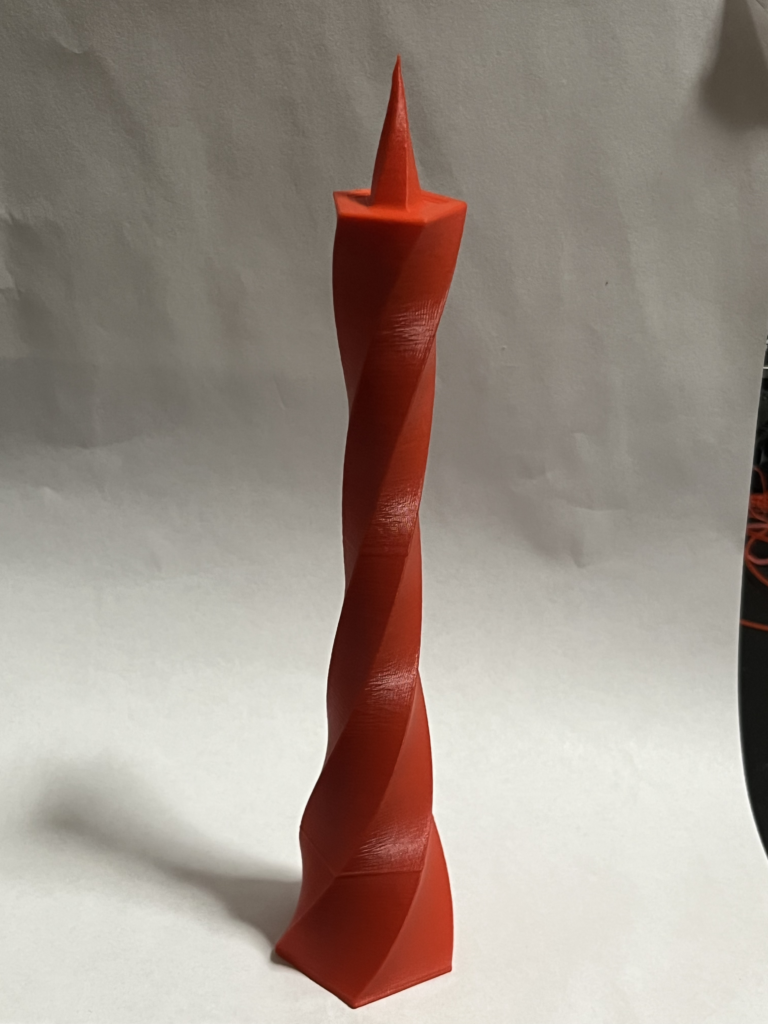
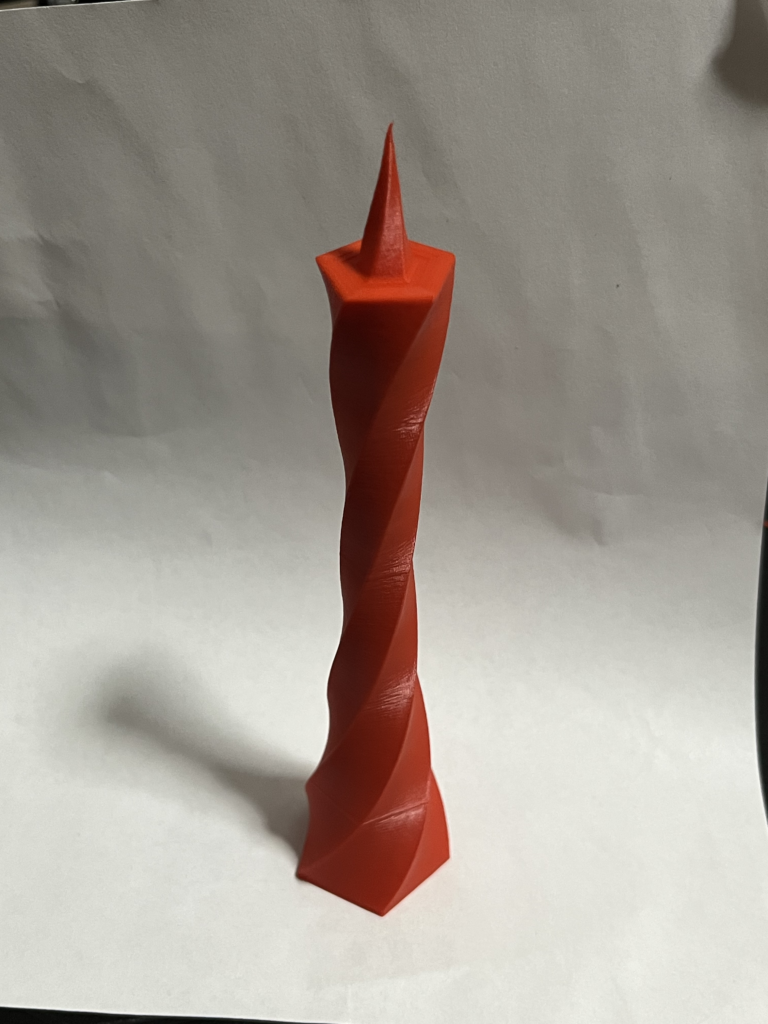
Object 2 –
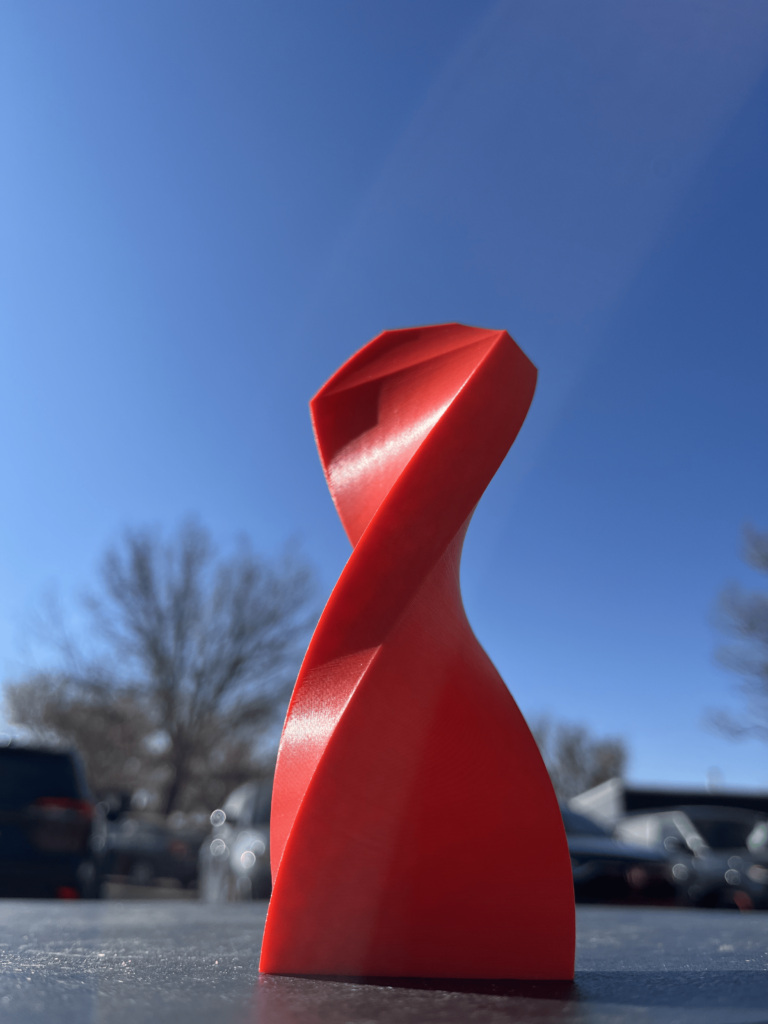
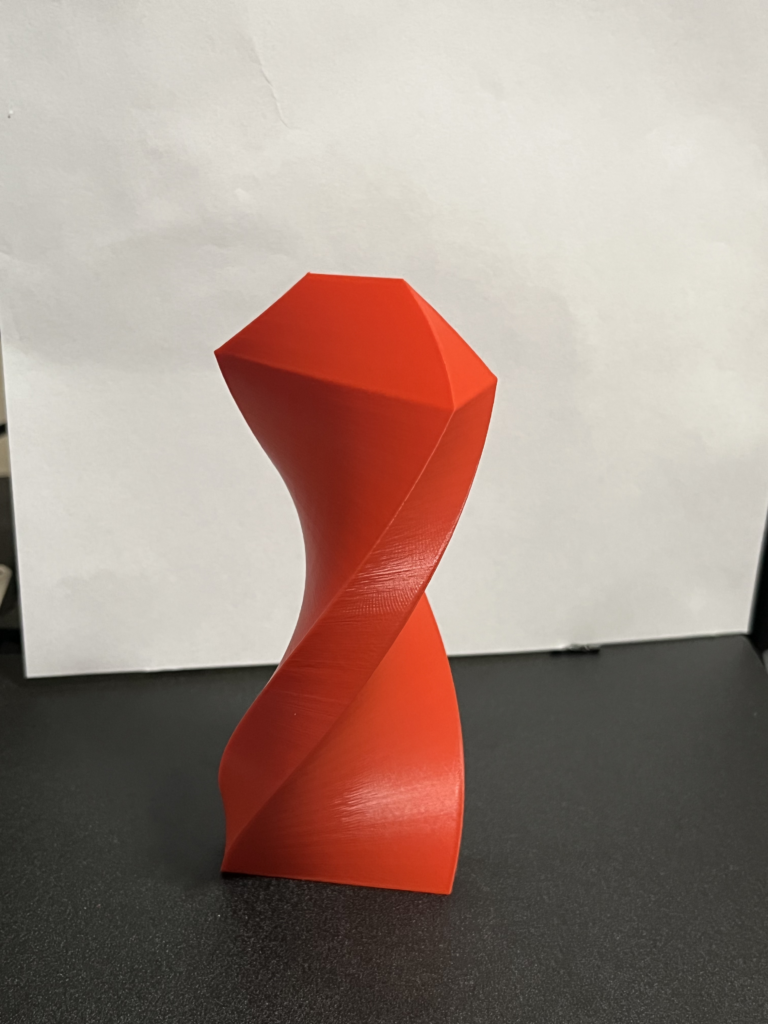
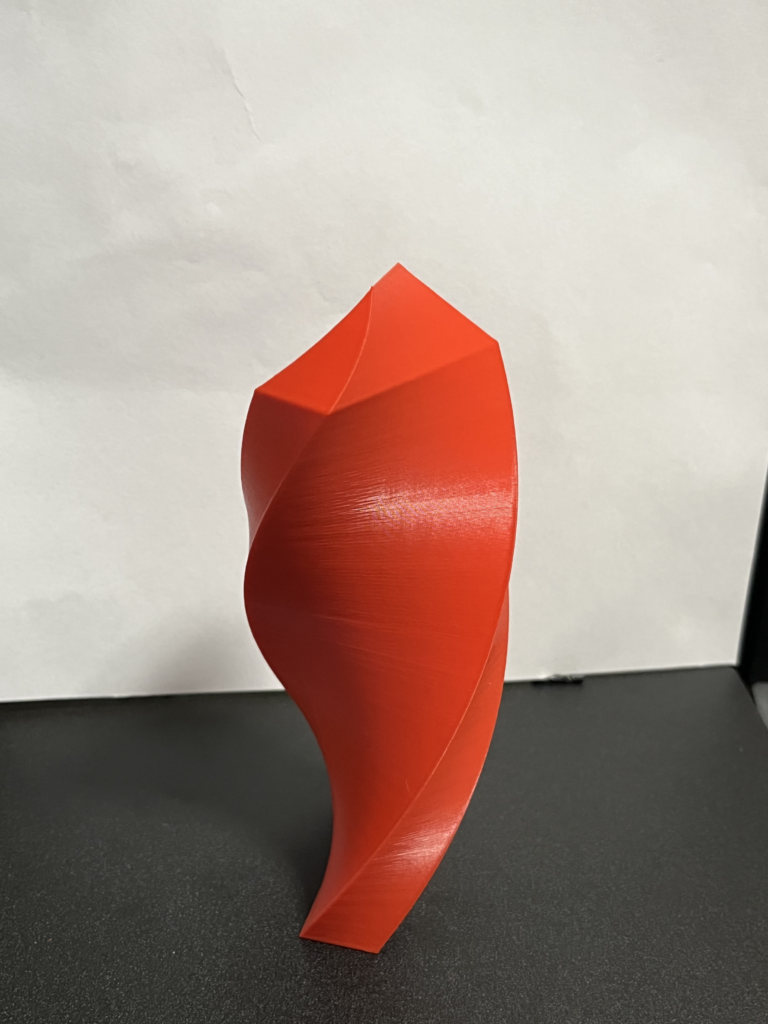
Object 3 –
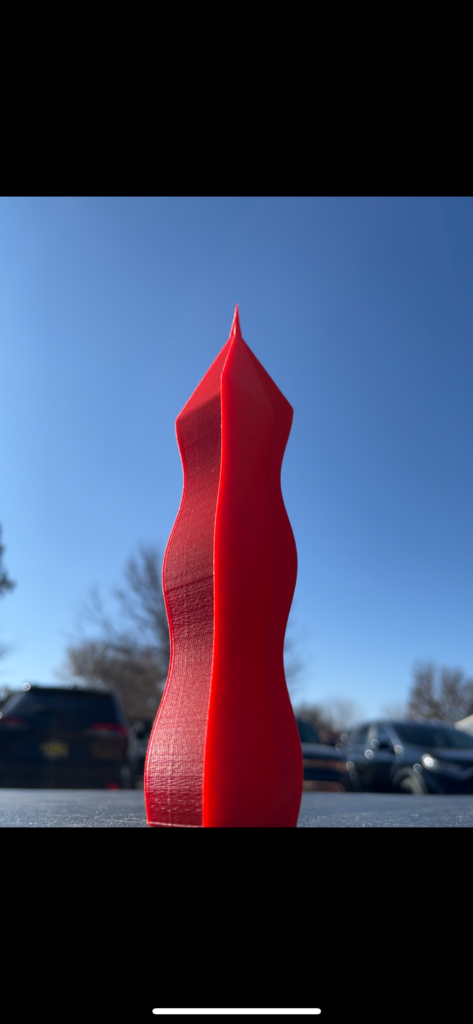
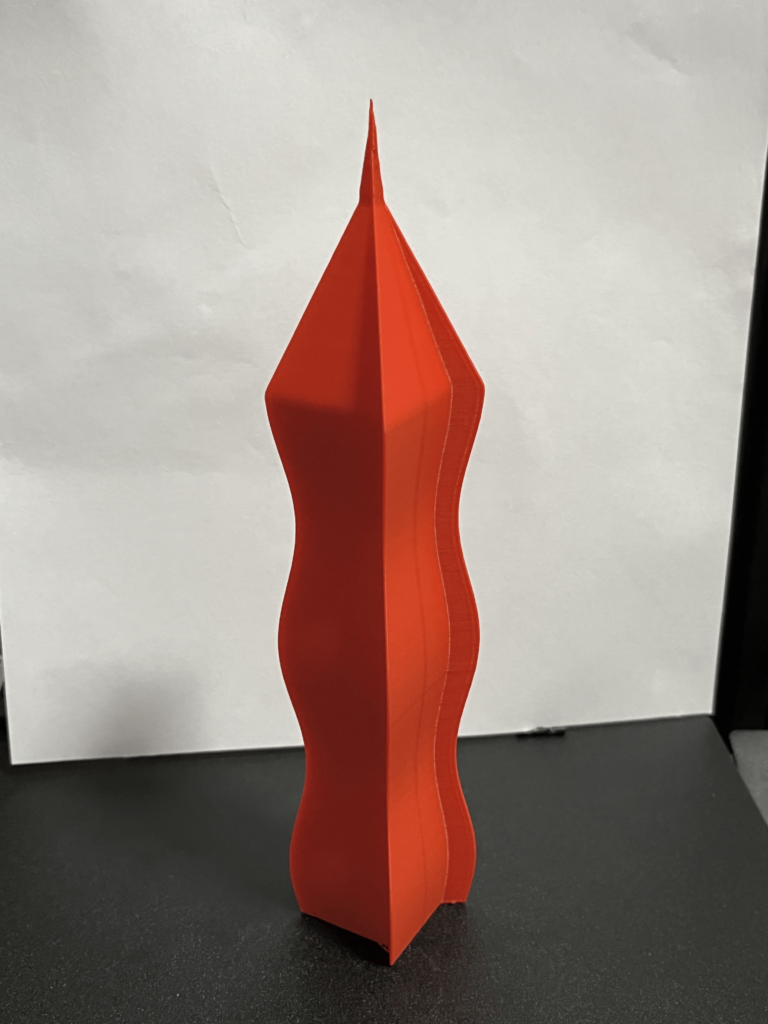
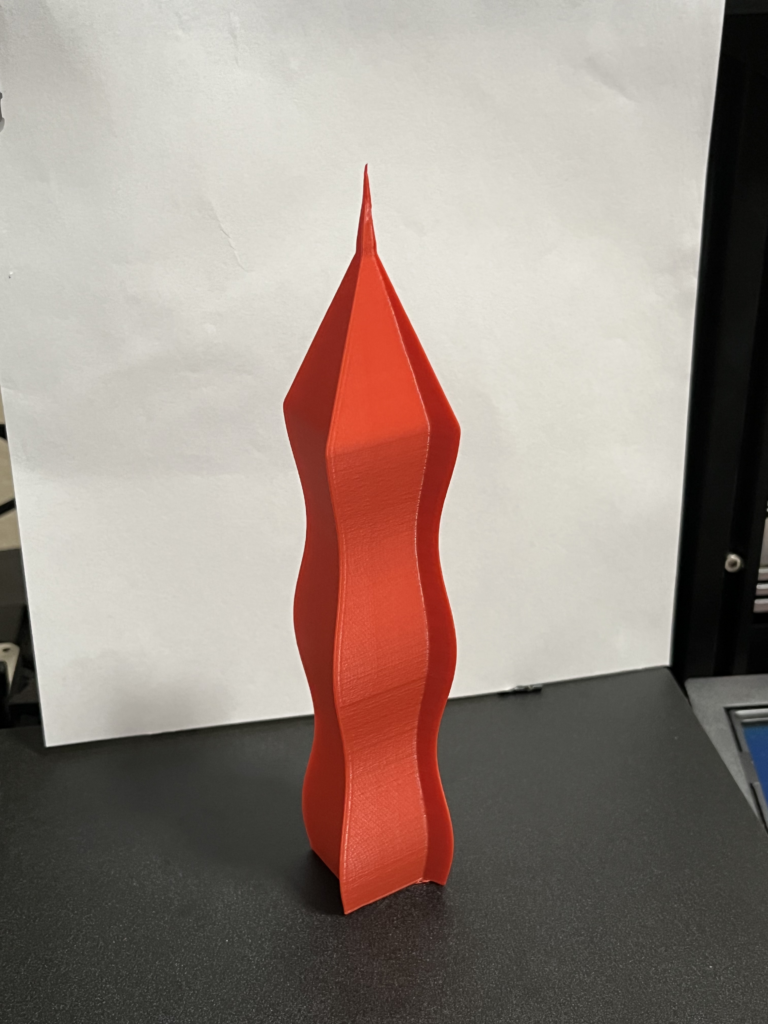
Object 4 –
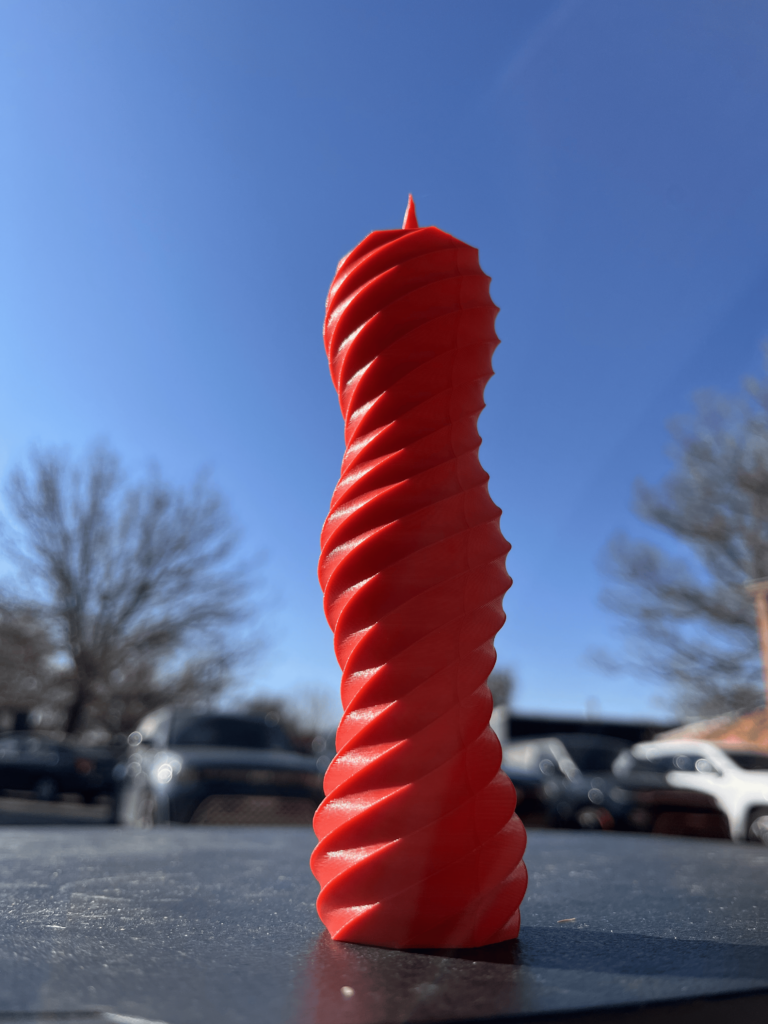
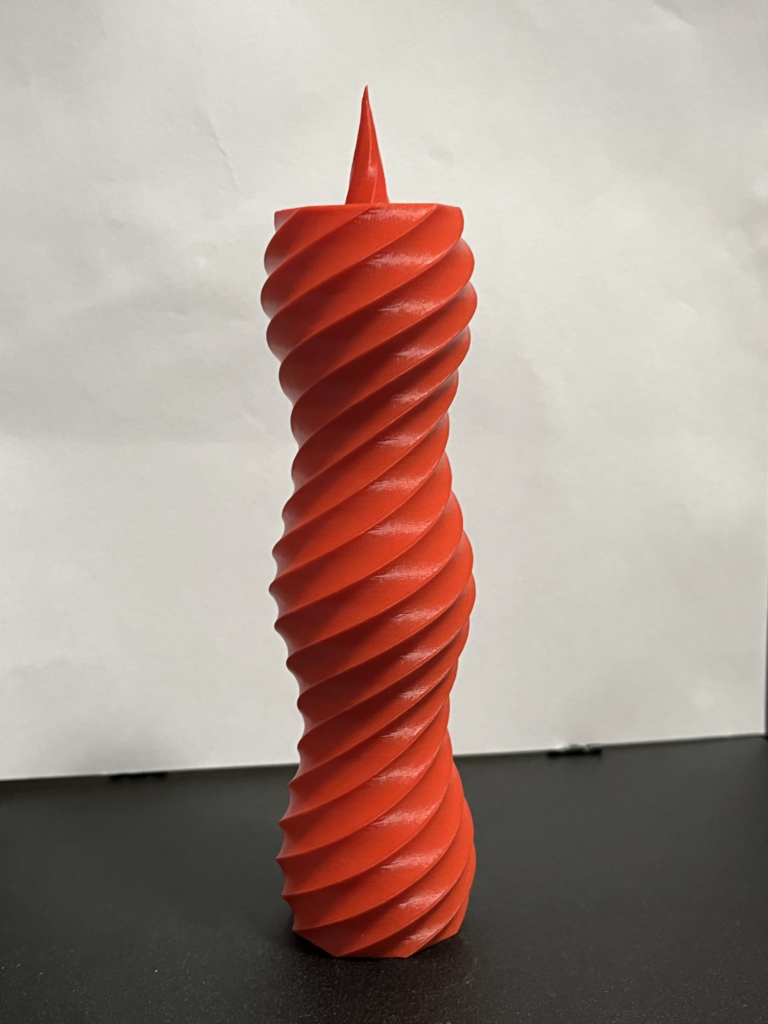
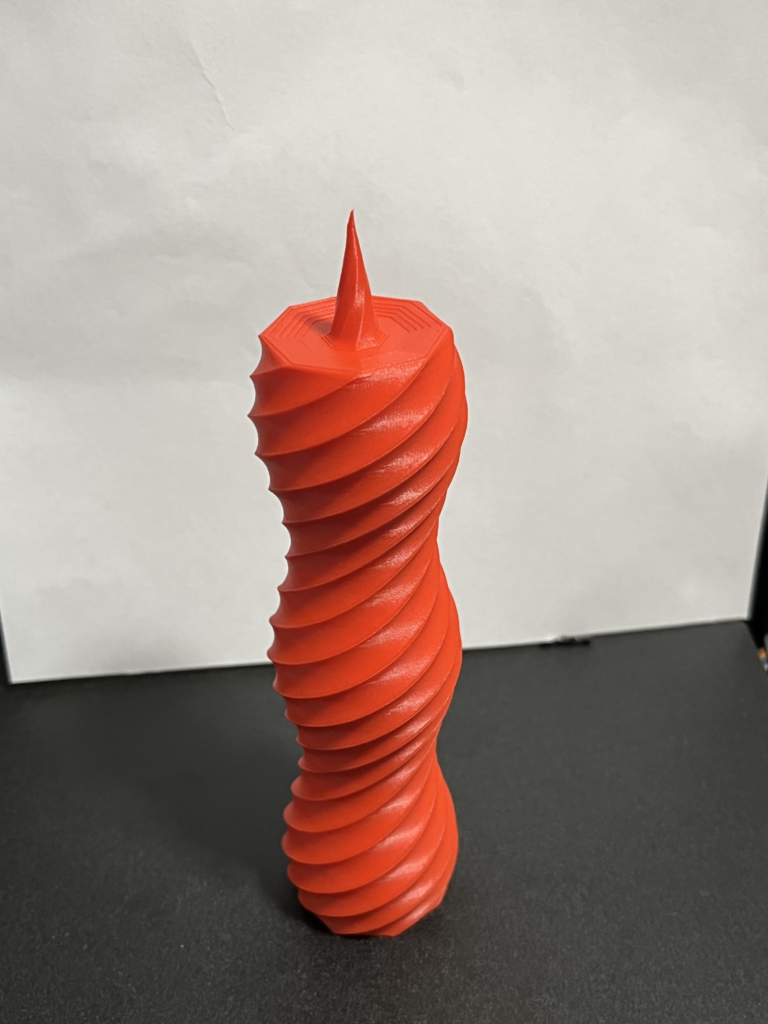
Object 5 –
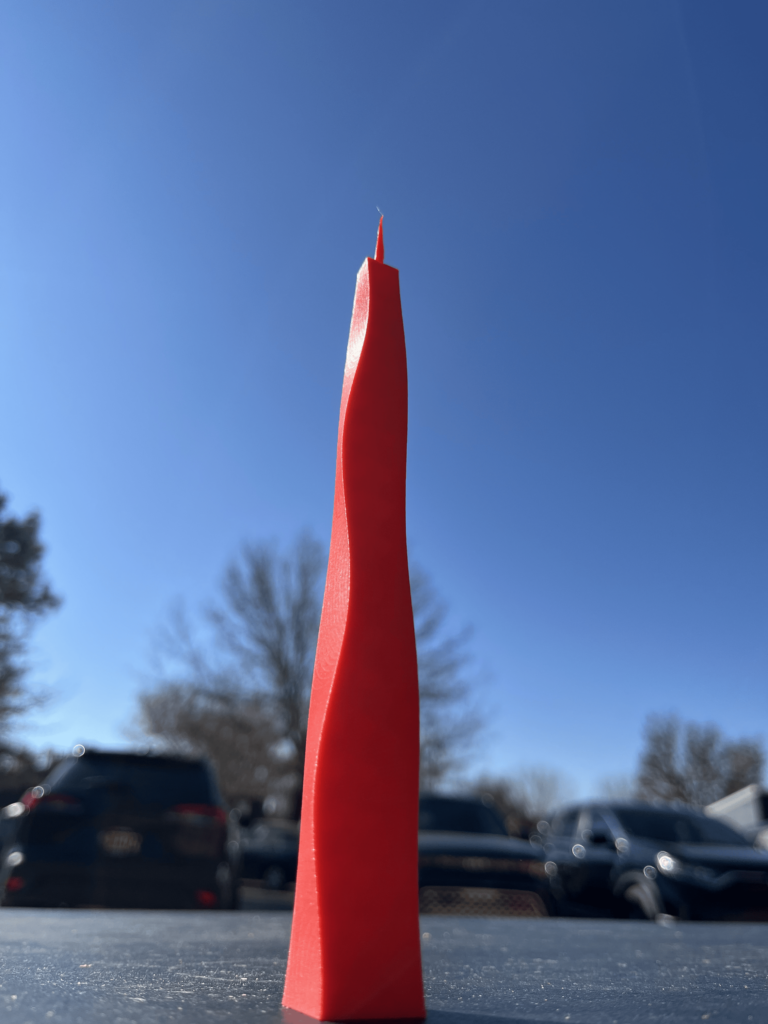
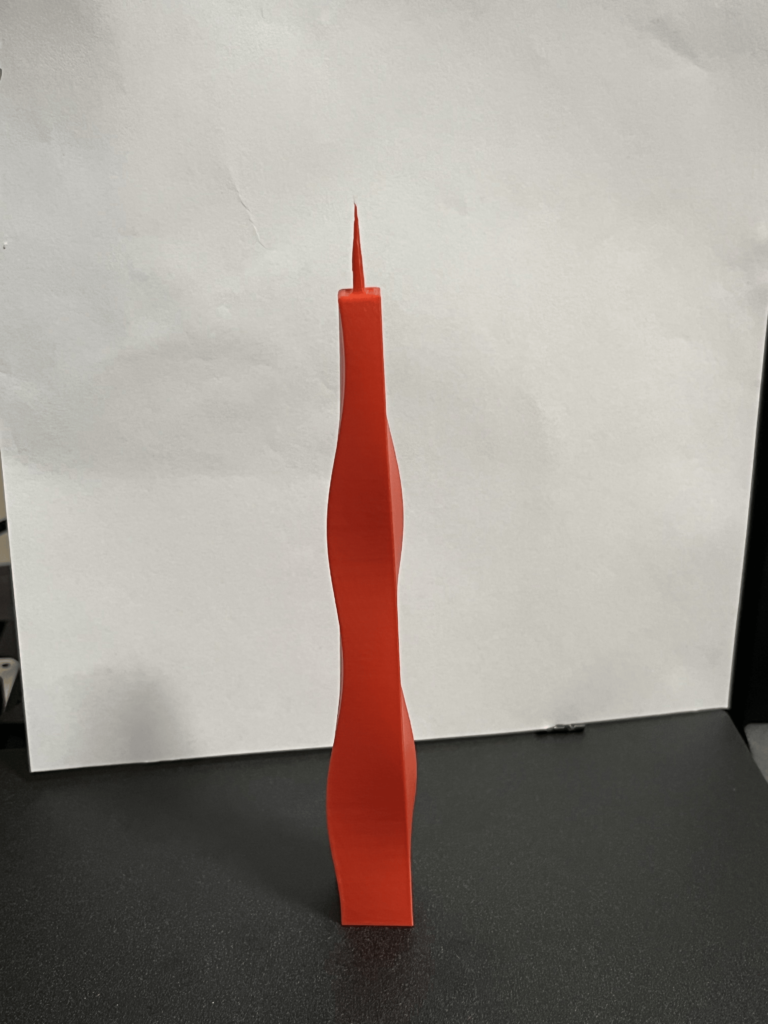
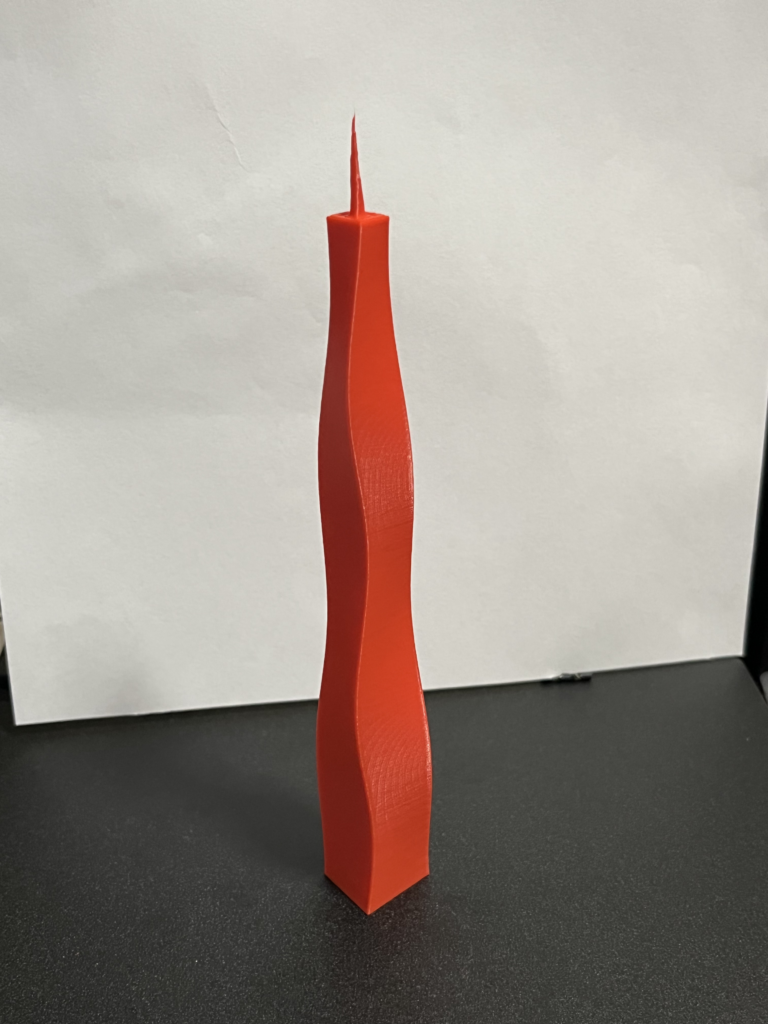
Future Work
If I were to continue this project with the skyscrapers, I think I would choose to create a scene or an environment for them to exist in. Currently, I am just taking pictures of my skyscrapers on a table, but I believe that setting up a proper scene (a city block) would enhance their overall appearance. Additionally, if I could find a way to model the windows and ensure they print well on the skyscrapers, it might significantly improve the realism of the models.
If I were to deviate slightly from what I have done so far, I would like to explore modeling other types of buildings. One idea I had for an alternate project was to design modular houses, perhaps in an adobe style. These houses would feature a central living space with the ability to easily attach and add additional rooms. I think this concept would make for an intriguing fabrication project because it would allow people to build a house and expand it as needed by simply 3D printing extra rooms. I would love to explore this area further one day, as I believe it could have potential applications in the future, especially as 3D printing technology for buildings becomes more prevalent.
Reflection
I think I learned a lot of valuable things throughout this project. Reading some of the research papers in the architectural computational fabrication field has really opened my eyes to how computers can be used to generate new forms for buildings and structures. Now that I have a better understanding of this field, I feel more equipped to explore the technologies we can use to create our own models.
Through the five skyscrapers I designed, I gained a deeper understanding of new Python functions for Grasshopper, as well as foundational techniques for generating forms. Many of the skills I developed during this project are transferable to other areas of computational fabrication, and I am excited to apply them to future projects. One area I am particularly interested in extending this work to is modular building design. Based on the research and skills I acquired in this project, I feel much more capable of creating expandable, 3D-printable buildings. I believe this is a promising area for the future, and I am eager to see how it evolves as technology advances and the cost of 3D printing buildings decreases.
I am really pleased with the quality of my artifacts and how they turned out overall. I plan to keep them on display for the foreseeable future. However, I would like to create a better environment for them than just a table. I’m considering going to a craft store to build a model city block or something similar, so that the skyscrapers I designed look like they’re part of a more natural and cohesive setting.
Overall, I thought this was a fantastic project, and I’m very grateful I had the opportunity to explore this field. The creative freedom I was given allowed me to pursue something I am passionate about, and it has been an incredibly rewarding experience. I look forward to continuing my work in this area in the future. Thank you all for taking the time to read my post. I hope you enjoyed learning about the work I’ve completed!
Power Point:
https://docs.google.com/presentation/d/1e-aDuDQa3K_N3L2uwVtQFim7X-cQ7kJRSkoysfIqt64/edit?usp=sharing
Code – Rhino
Code – Grasshopper